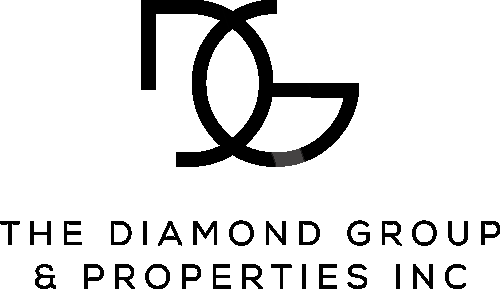145 River Great River, NY 11739
Due to the health concerns created by Coronavirus we are offering personal 1-1 online video walkthough tours where possible.
Mortgage Calculator
Monthly Payment (Est.)
$5,886What's to love about this house?? Amazing sun rises over the Great South Bay....?with views of the great South Bay and Fire Island from your porch and never-ending entertainment from the golfers and the deer. The location offers the best of Great River living with access to the Connetquot River for kayaking, Heckscher State Park and the Arboretum. Originally a small ranch, expansion and renovation with all new electrical and insulation was done in 1999, resulting in 3866 sq ft living space. There is an attached two-car garage and double wide driveway. The main floor of the house has a welcoming foyer and library with French doors. The formal living room features a custom fireplace with a granite mantel. A second set of French doors lead to the breakfast nook, kitchen, and great room area. A gourmet kitchen has a cozy wood ceiling, granite counter tops, 42" natural cherry cabinets, food and baker pantries and a gourmet 48" Thermador dual fuel stove with six gas burners and a griddle and electric two ovens.? The dining room has a large table area, a dish and butler pantry. The dining room hallway is extra wide to have banquet tables for buffet meals.?The guest bath offers a dry sauna and wood ceiling. The great room has an imported Indian slate floor and 13' wood cathedral ceiling and access to the screened-in sunroom. A dual gas fireplace rests between the living room and great room, with unique features in the great room. Upstairs, the Master Ensuite has tin ceilings, crown molding and a travertine fireplace. His and her closets. The master bath has dual farm sinks with a marble countertop and a deep soaking footed tub. The roomy shower is a multi-jet, dual-head shower. Each spacious bedroom has a walk-in closet.? The second bath is a roomy 11'x8'. The attic is an 11' stand up.? The basement is partially finished with a slate pool table and built ins.? The outside grounds are park-like with inground sprinklers and a hot/cold outdoor shower by the pool. The backyard features a porch, sunroom and a greenhouse. The garden area has well developed soil and is organic. The central air conditioner and gas heating system are new. House has a central vacuum system.
| 3 days ago | Listing updated with changes from the MLS® | |
| 4 days ago | Listing first seen online |

Based on information submitted to the MLS GRID as of 2024-05-07 11:10 PM EDT. All data is obtained from various sources and may not have been verified by broker or MLS GRID. Supplied Open House Information is subject to change without notice. All information should be independently reviewed and verified for accuracy. Properties may or may not be listed by the office/agent presenting the information.

Did you know? You can invite friends and family to your search. They can join your search, rate and discuss listings with you.