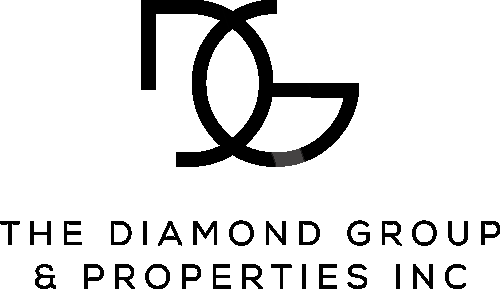221 Lee Avenue Hicksville, NY 11801
Due to the health concerns created by Coronavirus we are offering personal 1-1 online video walkthough tours where possible.
Mortgage Calculator
Monthly Payment (Est.)
$3,097Experience the perfect blend of comfort and charm in this Expanded Cape House in Hicksville. As you enter, you'll be greeted by the cozy atmosphere and classic architectural details of the living room which features a perfect comfort for cozy evenings with family and friends. The adjacent dining area offers ample space for gatherings and entertaining. The heart of the home lies in the Formal Dining Area, where modern amenities meet classic charm. With granite countertops, stainless steel appliances, and plenty of storage, this kitchen is a chef's dream. This house has 4 well-crafted bedrooms with its versatile layout and 2 Full Baths. Outside, the expanded Cape House continues to impress with its spacious backyard and outdoor living areas, while the lush landscaping adds to the home's curb appeal. A partially finished basement where the Laundry Room and Utilities can be found. A private driveway and parking with a 1-car garage detached. Oil for cooking and Heating, Gas is ready and available in the street. Conveniently located near schools, parks, shopping malls, and public transportation. This expanded Cape House gives the perfect combination of comfort, convenience, and style. Welcome home to a place where tradition meets modern living in perfect harmony.
| yesterday | Listing updated with changes from the MLS® | |
| 2 weeks ago | Listing first seen online |

Based on information submitted to the MLS GRID as of 2024-05-14 10:05 AM EDT. All data is obtained from various sources and may not have been verified by broker or MLS GRID. Supplied Open House Information is subject to change without notice. All information should be independently reviewed and verified for accuracy. Properties may or may not be listed by the office/agent presenting the information.

Did you know? You can invite friends and family to your search. They can join your search, rate and discuss listings with you.